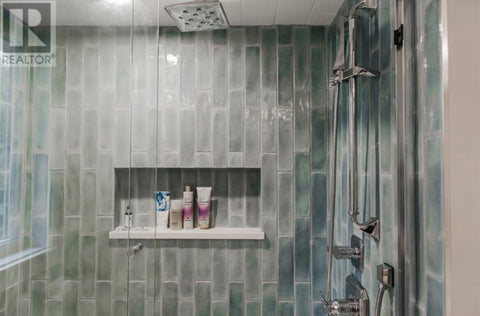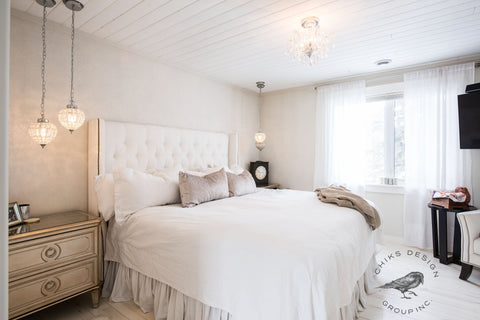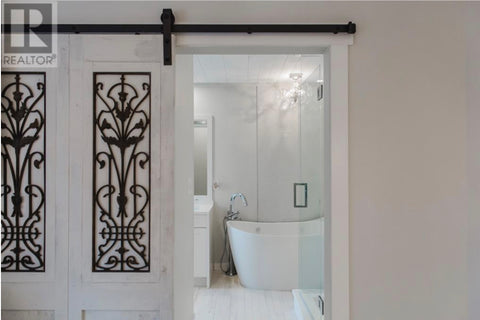
Over the years, my favourite design projects have always been those that affect the owners in a big way. Some projects make lives easier, some make dispositions happier. Sometimes just making a home more functional can improve lives in ways you don't even think of after having your home the same way for many years.
A Project like No Other
This farmhouse project is a favourite in a different way - it is a project that had a huge impact on me, the designer. When I first met with the homeowners, they were ready to upgrade their home and make things brighter, newer and fresher. With a very dark wood kitchen and worn out wood floors, it was definitely time for some change. Upstairs was cramped, the master closet and ensuite in particular, and we decided to open up some walls to increase the size of the two teenage daughters' bedrooms. Every room in the house would be getting an update. Although the main floor functioned well, we decided to knock down some walls, widen the kitchen layout and design a new staircase to make everything flow beautifully. I started to draw up the plans for this completely updated and redesigned farmhouse.
Then, the unimaginable happened. The homeowner was on a snowmobile trip with a group of friends in the mountains, and was tragically killed along with four others in an avalanche. He was only 41.
I allowed some time to pass before reaching out to my client and offering my deepest condolences to herself and her two young daughters, but instead she contacted me for a meeting. That was one of the hardest client meetings I have ever had, attempting to express the sadness of such a great loss to her and her girls, offering heartfelt hugs at the magnitude of the changes she was now facing. We had a heart-to-heart chat, and she told me about their relationship and how they were in love as young teenagers, grew apart through life choices and then he found her again, and vowed to make her fall back in love with him, marry him and have children. It was a remarkable love story; so touching to hear her tell it, and I realized what a truly strong and resilient woman she is. I knew she was going to be ok.
I was surprised that she wanted to move forward with the renovation project, and I felt a tremendous responsibility to not only make it great, but to make things as easy on her as I possibly could. She had enough to deal with: a huge loss to mourn and her two daughters to support emotionally; she didn't need to worry about the headaches associated with a renovation, especially one of this size.
The goal was to have everything completed before the next holiday season; she could not bear the thought of having the house the same for Christmas for her girls as it had been with their dad, or they would feel the void even more. I understood this completely, and got to work.
Design Highlights
After months of planning, demo day arrived. I won't go through every detail of this extensive renovation, but I will share some fun highlights:
- The original pine hardwood ran through the entire home. The plan was to replace it with engineered hardwood, but we decided instead to sand it down and white wash it. I'm so glad we did - it turned out fantastic.
- We added new lighting throughout the home; gorgeous chandeliers in feature areas, some farmhouse inspired semi flush mounts, and lots of new pot lights to brighten the home.
Main Level Kitchen + Living
- We added faux beams and cladded some of the existing ones with actual barn wood veneer that was fabricated locally.
- Partway through the kitchen cabinet process, the local cabinet company I was working with went out of business. Luckily, the deposit was refunded and we were able to get another cabinet company on board quickly and only lost minimal time in the process.
- This was the first kitchen I designed with a microwave drawer. What a great way to make this usually unattractive appliance so much better!

- I ordered a custom sectional sofa for the great room/piano room and when it arrived, I thought it wasn't going to fit. This Canadian company will make furniture of any size, they just scale the design according to the measurements I supply. The furniture movers masterfully placed the sofa in its new home, with about 1/2" space between it and the wall. I was visibly sweating with the stress of watching this process, but so grateful I had measured correctly within the construction tolerances.

- The powder room was small, so we went with dramatic touches: antique mirror-tiled wall and dark grey fixtures. My extremely skilled general contractor built drawers for storage into the wall, which made use of some valuable and otherwise unused space under the stairs.

- A mudroom was added to the foyer, with lots of storage, wainscotting and a live edge bench.

- My general contractor built a solid fir table top for the dining room; I added custom turned legs that were painted in layers and distressed to look aged, and finished the dining set with a custom banquette, two tufted arm chairs flanking each end, and 3 modern side chairs. We also had a coordinating window seat and toss cushions sewn locally to tie in with the dining seating. Matching barstools were made for the kitchen.

- The stairway was completely rebuilt to lengthen the treads and change the angle, and the old wood spindles and railings were replaced. A dramatic vintage inspired chandelier was added above.
- An ivory wood burning stove took the place of the previous black model, and we replaced the old stone with a grey brick which was washed with a layer of mortar to neutralize the colour further.

Second Level
- Upstairs, the original hardwood continued and was sanded, repaired and washed with white stain.
- Both girls' rooms had custom vanities added, new lighting, beds and paint colours.
- The girls' bathroom and laundry room had a custom designed vanity that included a secret drawer right beside the toilet for convenient storage of their "ladies only" items. We added lots of storage cabinets between and above the laundry including a fold out ironing board in one of the drawers.

- The girls' shower tub and shower was retiled in a gorgeous blue undulated tile to add a splash of colour.

- The master bedroom ceiling was planked and white washed, and we added a flush-mount chandelier. We also added pendant lighting over new mirrored nightstands and a beautiful tufted white chenille bed with luxurious layers of custom linen bedding.

- The walk in closet was gutted, as the previous layout had the room divided into two separate closets. We elongated the clothing storage with built-ins under the hanger rods, another hidden ironing board drawer, as well as a built-in buffet with quartz top for additional storage and coffee station.

- Probably the most dramatic change was to the ensuite bathroom. This space wasn't designed until everything was gutted, as it had a very small shower stall built in between ductwork hidden behind the walls, and a large corner jacuzzi. We removed everything, added a large walk-in shower, a free standing tub, a toilet room, as well as a new vanity where the jacuzzi once was. A feature wall of glass tile and chandelier glistened in the white-on-white space, and a custom-designed barn door separated the ensuite from the master.

- This barn door might be one of my very favourite things I've designed. It was inspired from a magazine photo, but I wasn't able to find anything even remotely similar - short of having one shipped from across the country. So instead, I sourced out iron grates from the 1800’s from France, then designed the door frames around the grates. I painted the new wood with multiple layers of mineral paint and milk paint, adding a texture powder for an aged, chippy look.

- One of my favourite memories was driving down the winding driveway to this home, past the alpacas and llamas in the yard, and being greeted by Chachi, their senior golden retriever, who has since passed.
Overall this house flowed beautifully once finished. With the newly refinished hardwood floors cohesive throughout the home, each room transitions seamlessly into the next.
One of the big challenges was finding the right paint colour, as this acreage had light flowing in from all 4 directions on the main floor. We tried 8 to 10 different neutral greige hues before finding one that didn't have undertones of some colour or another. Classic Gray from Benjamin Moore for the win!
Five Years Later
Our homeowner is very pleased with how her home came together: with her new peaceful and ethereal master suite, and with the overall aesthetic that was carried throughout. Now as the 5 year mark approaches since this renovation was completed and both daughters have since graduated and moved on to college, she finds herself ready to leave and move on to a warmer climate closer to her girls. It makes sense, although I know she will be sad to leave this home and its memories behind.
I am sharing the real-estate listing here in the hopes that we can find a fabulous family for it. So much love was shared here, and I hope that can continue with a new family. If you know of someone, please pass it along.
xox, Cathi
If you're interested in renovating your own home - whether a single room or the whole house - be sure to check out our available design services to see if we can help you make your vision come true!
Leave a comment